INTERIOR DESIGN
Lockheed Martin Center for Leadership Excellence























































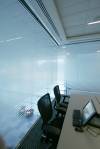
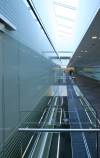

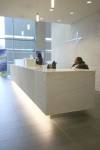

Lockheed Martin Center for Leadership Excellence
Bethesda, MD
Size 300,000 SF
Gyulnazarian performed as Director of Design in Construction Administration Phase and as Senior Designer in all Design Phases at Leo A Daly
Lockheed Martin Corporation – Center for Leadership Excellence (CLE) was integrated (designed and built) within the company’s existing main headquarters campus providing adequate housing, parking, and classroom space for the center’s program participants. The winning design, submitted by LEO A DALY provides a combination of three inter-connected structures totaling 300,000-SF. The eight-story, hotel-like complex, accommodates the Center’s program participants with 200 furnished private guest rooms and a central dining area. A conference and classroom center, connected to the lodging area, provides large conference areas and smaller classrooms surrounding a central multipurpose space which, serves as a lounge area with the flexibility to hold larger gatherings. The conference and classroom center also houses the company’s IT systems and an underground, three level parking garage with a maximum capacity of 300. The auditorium, an attached single-level structure, accommodates up to 250 and provides extra space to support conference and meeting needs that cannot be sufficiently met within the original headquarters facility. This new complex is designed to enhance the training experience by establishing a unique environment and providing a relaxed atmosphere reflecting the innovation and technology central to Lockheed Martin’s mission and future.
THE INSTITUTE FOR GENOMIC RESEARCH


















The Institute for Genomic Research, Rockville MD
S. Gyulnazarian performed as Senior Designer at Leo A Daly
2006 IIDA Bronze Award, Mid-Atlantic Chapter
The Institute for Genomic Research (TIGR), is a not-for-profit center dedicated to deciphering and analyzing genomes commissioned a new cutting-edge genetic research facility. The interior of the new four-story, 122,640-SF office and research building, a central addition to an existing campus, is closely tied to its exterior that features a pattern of tinted and standard glass on the southern facade. The palette of pink, blue, yellow, and green panels are evocative of the dyes used in genomic research to identify the four key amino acid components of DNA—an ever-present icon that communicates both to the interior and exterior the very nature of work the staff undertakes daily.
Prakash Photography
Hot Office, San Fransisco, CA Regus



























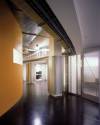
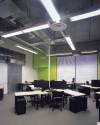
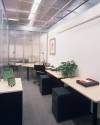

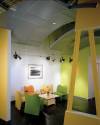




Hot Office
San Francisco, CA
Regus International Business Centre Corporation
Regus International was the world’s largest operator and manager of full service business centers, with more than 400 locations worldwide ranging in size from 25,000 sf to 50,000 sf at the time of this project development in 2000. This concept, “The Works”, departs significantly from the more traditional office models, concurrently housing multiple dot.com and other start-up ventures with flair. The most compelling feature of The Works is its open environment with natural light penetrating through translucent poly-carbonate walls to the core. This design meets the challenge to create functional office space for over 200 people in an environment that is inspirational and conducive to creativity within the high tech market place.
S.Gyulnazarian performed as Senior Designer at Leo A Daly
Municipal Securities Rulemaking board
















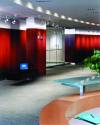

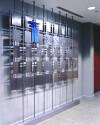



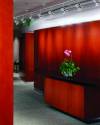
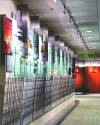
Municipal Securities Rulemaking Board, Alexandria, VA
Size 45,000 SF
Cost $2,000,000
S.Gyulnazarian performed as Senior Designer at Leo A Daly.
Space Planning, Interior Design, Headquarters Consolidation, EDG
The new consolidated headquarters occupies 2.5 floors and includes an executive office suite, a 1,200 sf computer room, a boardroom and associated support spaces (kitchen and prefunction breakout rooms and open office space). The facility also contains fitness centers and locker room facilities.
“If the success of a design is its effect upon people’s experience and interaction with it, then our new offices would have to be judged as “great”.
Christopher A. Taylor, Executive Director

































Los Angeles Veterans Affairs Regional Office
S.Gyulnazarian, Architect, Department of Veterans Affairs
SHG INTERIORS






























SHG Associates PLLC
Interiors
S. Gyulnazarian performed as Design Consultant and design lead for multiple building lobbies in Washington DC.











































































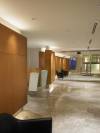
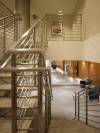





















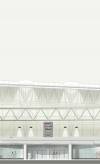
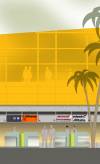
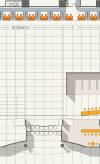

MISCELLANEOUS
Interior projects
S.Gyulnazarian performed as Senior Designer at Leo A Daly
1998-2009
- EZEIZA International Airport, Buenos Aires, Argentina
- CTIA-The Wireless Association, an international not-for-profit organization, Washington DC
- Cafe MILANO design concept, Washington DC
- Fairchild Company Head Office, McLean, VA
- J.A. Jones/Tompkins Company, Washington DC
- Library of Congress, James Madison Building renovation, Washington DC
- ASCO Head Office, Alexandria, VA
- Park Place Office Building, McLean, VA
CHEVY CHASE BANK HEADQUARTERS LOBBY





















Chevy Chase Bank Headquarters Building, Public Spaces
Bethesda MD
Cost $5.1M
Size 11,442 SF
S. Gyulnazarian performed as Senior Designer at Leo A Daly
The challenge to Design Team here was to create enhanced public spaces which reflect a new corporate image for Chevy Chase Bank when it relocated to newly built office towers in Bethesda, Maryland. Work scope involved the build-out of multiple spaces: ground floor public lobbies; a main level Chevy Chase branch bank, upper floor office for B.F. Saul Companies, and corporate executive offices for B.F. Saul.
Maxwell Photography
