ARCHITECTURE
100 Middlsex Street, LONDON ENGLAND






























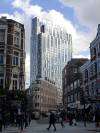






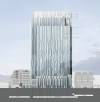
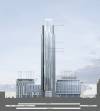
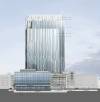

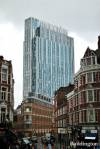
100 Middlesex Street
LONDON, ENGLAND
Photography:
https://www.chapter-living.com/properties/spitalfields and
https://www.buildington.co.uk/london-e1/9-frying-pan-alley/nido-spitalfields/id/2107
In order to develop appropriate architectural expression and image Lao A Daly was invited to serve as a design lead on this project for London based TP Bennett Architects.
S. Gyulnazarian performed as Senior Designer at Leo A Daly
Design has been presented and approved by London Mayor at the time Boris Johnson,
Lockheed Martin Center for Leadership Excellence































































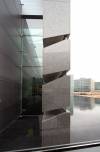
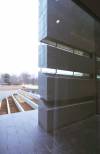
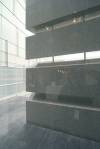





















Lockheed Martin Center for Leadership Excellence
Bethesda, MD
Size 300,000 SF
S. Gyulnazarian performed as Director of Design in Construction Administration Phase and as Senior Designer in all Design Phases at Leo A Daly
Lockheed Martin Corporation – Center for Leadership Excellence (CLE) was integrated (designed and built) within the company’s existing main headquarters campus providing adequate housing, parking, and classroom space all in three inter-connected structures totaling 300,000-SF. The eight-story, hotel complex includes 200 furnished private guest rooms and a central dining area. A conference and classroom center, connected to the lodging area, provides large conference areas and smaller classrooms surrounding a central multipurpose space which, serves as a lounge area with the flexibility to hold larger gatherings. The conference and classroom center also houses the company’s IT systems and an underground, three level parking garage with a maximum capacity of 300. The auditorium, an attached single-level structure, accommodates up to 250 and provides extra space to support conference and meeting needs.
NEW GIZA MGM-MIRAGE EGYPT

























































MGM-MIRAGE RESORT
NEW GIZA
New Giza, Egypt
International Design Competition Entry
SHG Associates PLLC was retained as Design Architect for this project by Washington DC Office of BBGM. S. Gyulnazarian performed as Director of Design.
Unique location of the place will make it hard for any other destination to compete. While located in a very close proximity from the Great Pyramids of Giza it will be a part of a larger development called New Giza with a number of other enterprises. The site for MGM-Mirage is located at the South East boundary of the New Giza allowing an unobstructed view towards the Great Pyramids, with spectacular views particularly from the higher floors. The Site presents a very challenging setting in terms of the terrain. There is a dramatic, roughly diagonal drop in the terrain, that varies anywhere from 35 to 75 M, which is equivalent of 10 – 12 story building. The cliff snakes roughly from North East corner of the property to South West corner, defining relatively consistent predominant direction of the contour lines – from North East to South West. The terrain has no significant vegetation if any. The soils are predominantly a sandstone rock and sand.
First National Tower




































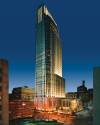

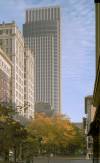

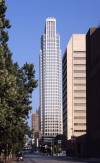
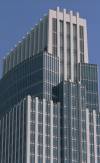
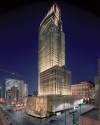


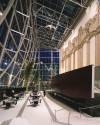
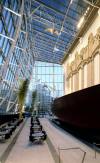
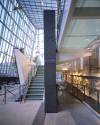

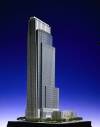
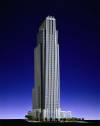



First National Bank
Omaha, NE
Size 1,000,000 SF
The First National Bank Tower is a 634 ft, 45-story skyscraper at 1601 Dodge Street in downtown Omaha, Nebraska. Completed in 2002, it is currently the tallest building in the city of Omaha, and in the state of Nebraska, and has been since its completion, overtaking the 478 ft, 30-story Woodmen Tower located nearby.
S. Gyulnazarian performed as Senior Designer at Leo A Daly
National Conference Center, DUBLIN IRELAND








































































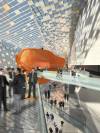
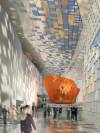










NATIONAL CONFERENCE CENTER
Dublin, IRELAND
Size 300,000 SF
In this invited Competition Entry S. Gyulnazarian performed as Senior Designer at Leo A Daly
The site chosen for the National Conference Center of Dublin lies just east of the city, along the River Liffey. Currently the fabric and life of the city peter out here, the city edge dissolving abruptly into an industrial zone. The new NCC building will transform this area of the city from a smudge to an edge, acting as the focal point for a new civic district that includes the Point Theatre arena and the U2 Tower, connecting the north and south sides of the city via the East Wall Road Bridge into a loop.
The NCC building will act as a catalyst for regeneration, making possible the redevelopment of the entire 10-hectare site over Port Authority functions that currently surround the building site, and encouraging the development of vacant land lying between the city centre and the arena. In the process, three new edges will have been clearly drawn, providing better definition and greater vitality:
Park City, Moscow
























Park City
Moscow, Russian Federation
Size 400,000 SF
S. Gyulnazarian performed as Senior Designer at Leo A Daly.
LEO A DALY provided A/E and MEP Services for a confidential project in Moscow, Zone C and Zone D – Boulevard Gates. Boulevard Gates forms the hub of the development. Two low-rise residential buildings align the northern side of the Boulevard. They engage with a higher element and a 19-story tower along the diagonal axis connecting the historic buildings. This project is the only master planned residential community in the Moscow City Center with self contained public infrastructure including a school, child center, fitness facilities and other amenities.
Located directly between the Moscow River and Kutuzovsky Prospect the project will include a 3-hectare park, two dominant green boulevards and private residential areas.
Project Olive, Mixed use, London, ENGLAND

























































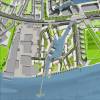






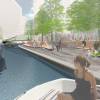
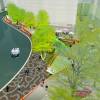
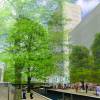

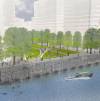


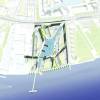












Project Olive
LONDON, ENGLAND
25 acres mixed use development
S. Gyulnazarian performed as Senior Designer for Leo A Daly in joint venture with London based Reid Architecture,
Project Olive is an ecologically-sensitive, two-phase, master planning project for approximately 40-acres on the north bank of the River Thames in London, England. The program for the first phase, 25-acres, has been developed to include a series of smaller self contained development parcels around a central public space, including 3,100 units with a mix ranging from studios to five bedroom family homes, parking and public amenities such as schools, public facilities, health facilities, and affordable housing. A series of design guidelines was developed and tested in the design process (up to schematic design) that allows maximum freedom for the development of individual parcels, while reinforcing the elements needed to maintain coherent development for the entire project.
5 Star Casino resort, Batumi, Georgia
















































5 Star Casino – Resort
Batumi, GEORGIA
Owner GAB Resorts Holding & Development
Size 12.11 Acres (65,000 SM on 4.9 Hectares)
Cost Confidential
Scope: Master Planning, Conceptual and Architectural Design
S. Gyulnazarian performed as Senior Designer at Leo A Daly and also presented this project to then President of Georgia Mikheil Saakashvili.
Because of pristine location, warm weather and the boom in tourism that Bat’umi has experienced in the recent years this development will cater to both the local clientele and the increasing international visitors vacationing in the city. The site is waterfront property – a peninsula surrounded by the Black Sea and Bat’umi’s harbor. The conceptual design and master plan provided by Leo A Daly was inspired by the site’s geographic location and was oriented as such to allow visitors to take in the views of the surrounding scenery. The undulating design evokes the rolling waves that break on the waterfront mere feet from the resort.. The master plan includes a 200-room, five-star hotel, with unrestricted views to the waterfront, the harbor and the snow-capped mountains in the distance. Additional amenities include an upscale retail arcade and a shopping mall, a small allocation of office, and administrative spaces and a world-class casino.
S. Gyulnazarian performed as Senior Designer at Leo A Daly and also presented this project to then President of Georgia Mikheil Saakashvili.
Tianjin Art Gallery and Masterplan, Tianjin, China






































































































Tianjin Art Gallery and Master Plan
Tianjin, China
International Competition
S. Gyulnazarian performed as Senior Designer for Leo A Daly.
Intercontinental Hotel and Business Center, Mixed use, Yerevan , Armenia


































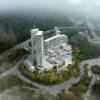



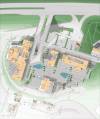












Intercontinental Hotel and International Business Center
Yerevan, Armenia
Mixed Use Competition Entry
with Lusine Vehapetyan
This Project was entered to 2010 Venice Biennale. Organizers dedicated entire page to this project in the Official 2010 Venice Biennale Catalog.
The site occupies a 50 m tall hill dominating the central Yerevan. The views to the South are spectacular, with the city panorama on the foreground and Biblical Mt. Ararat in the background.
The created design is a 90,000 SM mixed-use development that aside from the 225 room hotel and IBC also includes a Ballroom, 75 serviced apartments, a gated residential complex with condominiums and a park, a number of bars and restaurants, a Theater, an exhibition center with a sculpture garden, a Health and Wellness Center with a spa, Sauna, Turkish and Russian baths, indoor and outdoor pools, 540 car parking garage etc.
The solution accomplishes a complete separation of public, service, and VIP circulation. 100% percent of all hotel rooms, serviced apartments, and condominiums face South, or in some cases South-East, as required by the local code. In addition, all habitable rooms have a panoramic view of central Yerevan with Mt. Ararat as the backdrop. The Public Plaza while connecting all components also enjoys similar views.
All short facades of both the Hotel Tower and Serviced Apartments’ Tower are clad with polished Musa-Ler Basalt. The Theater walls inside the glass enclosure are clad with Burakan Tufa. Both in effort to boost local industries.
The roofs of the Theater and IBC / Ballroom pre-function are glass, and equipped with “smart” louvers which will, depending on the sun’s intensity and/or angle, adjust the shading. Photosensitive devices control layers of translucent fabric that will contract/expand or rotate as needed for inside comfort.
The Hotel Tower’s South façade and Atrium’s West façade are equipped with ventilated double façade to be able to handle the harsh Yerevan sun in the summer. Balconies and terraces in the Serviced Apartments and all residential buildings have intentionally deep balconies to provide protection from the overhead sun.
Ameria Bank, Yerevan, Armenia



























Ameria, MIXED USE
Yerevan Armenia
Competition Entry
with Ashot Mkrtchian
The site for this competition is one of the most desirable properties in Yerevan. Memorial and Statue to Stephan Shahumian is acting as the dominant structure on this Square setting a unique primary scale to the Square. The basis of this solution is to address a complex hierarchy of scales: from the local Square scale (established by the Memorial and other existing buildings) and the larger urban scale of other buildings, The dual scale of the proposed design relates to the Square on the street level and is consistent with existing low-rise buildings of the Square. It also relates to larger urban elements in the surroundings, thus acting as a transitional building from human to urban scale. The vertical solid walls of Investment Bank mimic the Shahumian Memorial pylons in both size and height.
KCPC
















































KCPC
Centerville, VA
This is the winning two-stage competition design of the Korean Central Presbyterian Church in Centerville, Virginia. S. Gyulnazarian completed the design as the design lead on behalf of Leo A Daly and was awarded further design up to completion of Design Development.
MISCELLANEOUS PROJECTS












































































































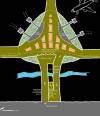














Miscellaneous Projects
S. Gyulnazarian performed as Senior Designer at Leo A Daly
- with London based BDP on Brentford
- with Grimshaw and Atelier Ten on Liberty Airport
- Ezeiza International Aiport Terminal, departure hall Buenos Aires, Argentina
- A101 Business Park Competition – Moscow, Russian Federation
- Excellence Group design concepts – Shenzhen, China
- Brentford Waterfront, London, England – master plan, mixed use development
- Newark Liberty International Airport – Terminal A – Newark, NJ
- Columbia Heights Boys and Girls Club Design Concept
- The Buzzard Point St. James Mixed Use Competition – Washington DC
- Mohegan Tribal Government Center Competition, Connecticut
SHG MISCELLANEOUS PROJECTS





































































































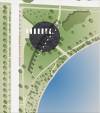



SHG Associates PLLC
Miscellaneous Projects
SHG Associates was retained as Design Architect on all hotel designs for BBGM
- Hyatt Place, Washington DC
- Hotel, India
- Hyatt Place, Virginia Beach, VA
- Hyatt Place
- Canopy Competition entry for Washington DC Metro
- Martin Luther King Memorial Competition Entry
BEFORE 1998































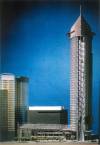
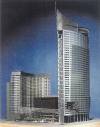


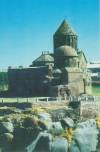
Before 1998
- Holocaust Museum Administrative Center, Washington DC
- Ariel Rios Building Renovation – Washington DC
- Boise Union Pacific Depot – Boise, Idaho
- Organization of American States Renovation – Washington DC
- Cheyenne Depot Museum – Cheyenne, WY
- Hea Song Plaza mixed use – Incheon, Korea
- Palace of Friendship Grand Prize – Competition Winning Entry – Yerevan, Armenia
with Martin Zakarian - Makaravank – Artik Monastery Restoration – Artik, Armenia
